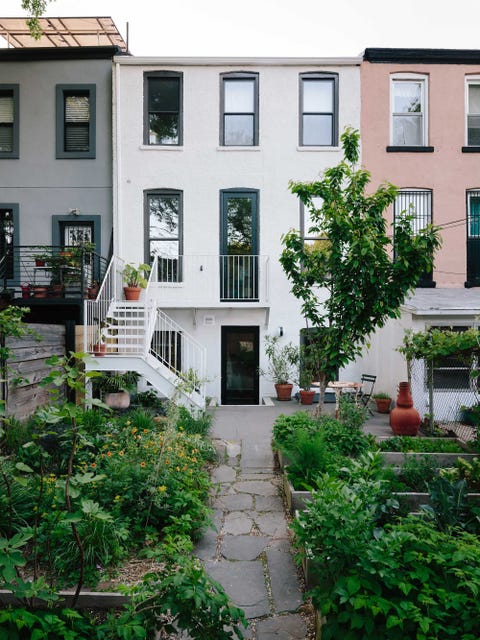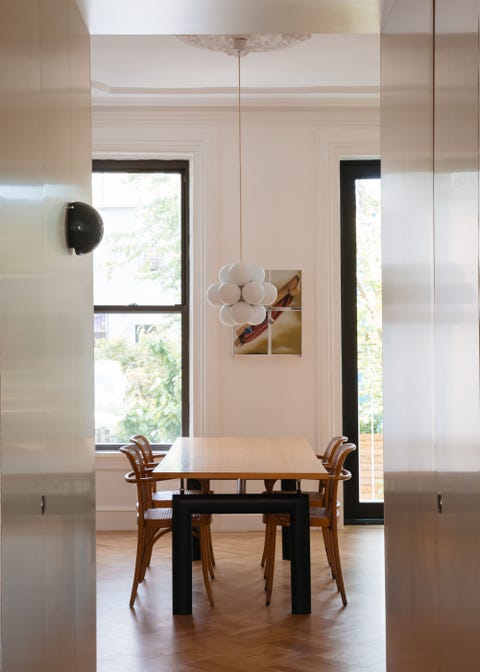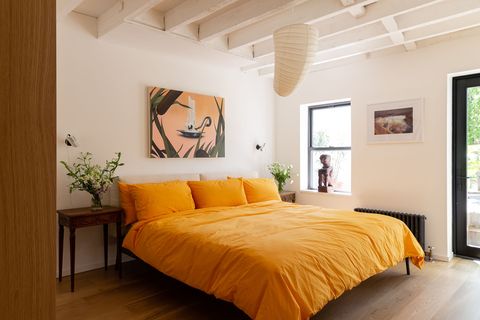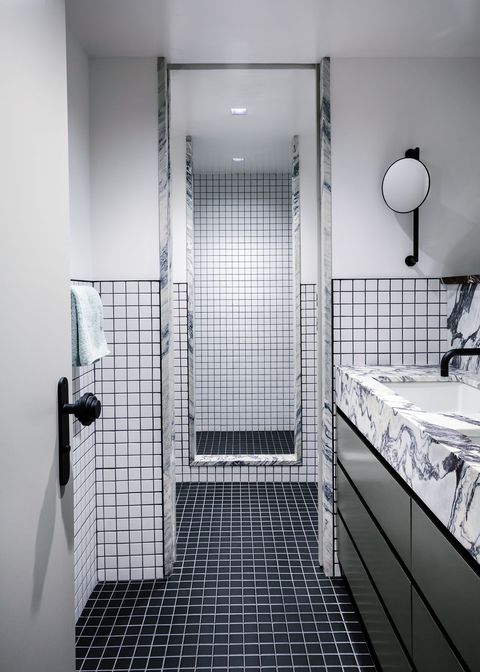The best thing about kids? They can be trained. And the best thing about architecture? It can be tamed. Those are the words of wisdom that (partially) guided the exhaustive renovation of an 1890s Brooklyn townhouse belonging to doting yet design-forward parents Nicko Elliott and Ksenia Kagner, who cofounded the architecture and design studio Civilian in 2018.
“We asked ourselves, ‘How do we live as a young family that’s into art and design?’” says Kagner. “We wanted to make sure that our kids could be comfortable, but this is not a playground. A big part of the design was just to conceal all of their stuff.”
And, indeed, what you don’t see is probably the two-story home’s most impressive party trick, though it’s one that took some inspired leaps of logic (and faith) to finesse.
The couple has owned the building since 2015, at which time they renovated the top-floor rental unit. When the COVID-19 pandemic hit in the spring of 2020, they decamped to that conveniently vacated apartment to wait out the worst of the lockdown and revise their plans for the two stories below.
Their goal was to find a way to modernize the footprint of the 1,400-square-foot historic home without losing its character. “As our family grew we were like, ‘OK, we can’t do the open-concept thing very elegantly anymore,’” explains Kagner.
To update the layout, they swapped the kitchen on the lower garden floor with the private spaces on the parlor level. This allowed the couple to locate the kitchen, dining area, and living room, on a single story. Here, Elliott and Kagner eschewed the long, narrow floor plan typical of Brooklyn townhouses in favor of inserting a monolithic block, bisected by a passageway, that would not only create two zones at the front and back of the house, but would also cleverly provide ample concealed storage, built-ins, a new powder room, and a place to stash wiring and mechanical equipment.
But this new architectural addition brought with it another challenge: figuring out a way to allow natural light to penetrate the series of spaces.
“[During construction], the selection of materials was critical to make sure that the light we got at the back of the house could make its way to the front,” says Kagner, “So we were adamant that whatever conjoined the two spaces was reflective and would bring light further into the building.”
Pale maple, therefore, was the timber of choice. And the Civilian duo clad the block’s passageway in Italian aluminum laminate.
Downstairs at the garden level, Civilian didn’t have to reinvent the wheel quite so literally. At the front of the house, the green-doused den can serve as an extra sleeping space, with a built-in folding desk sized to fit a double mattress for visitors.
The primary bedroom at the back of the house features oak cabinetry and original exposed joists, with a door leading onto the garden terrace; a mudroom was converted into a second bedroom for the couple’s two small children. The lower-level bathroom is another feat of engineering, featuring a unique bisected design that uses pocket doors to create separate “rooms” for the toilet and waterfall shower. A stark black-and-white color palette and low ceilings lend the space a markedly more adult temperament. “It’s almost nightclub-ish,” says Elliott. “You sort of feel like you’re at Berghain.”
When it came to decorating, Civilian leaned into the levity that they feel has come to define their practice. “We want to distance ourselves from the seriousness of architecture,” says Elliott. “[Either by] combining materials in a playful way or using color in a bold way, rather than tipping into silly clichés.”
The space is accordingly outfitted with a mix of vintage and contemporary furniture that reflects the couple’s varied influences and dynamic circle of friends and collaborators; the curator Zoe Fisher even consulted on art for the space, helping to place works from emerging artists and makers that were footage-conscious and kid-friendly.
“It’s our home, but it’s also a bit of a testing ground for a few ideas we had,” says Kagner. “We’d been looking for a client to do this project with, and it turned out we were that client.”
This content is created and maintained by a third party, and imported onto this page to help users provide their email addresses. You may be able to find more information about this and similar content at piano.io




