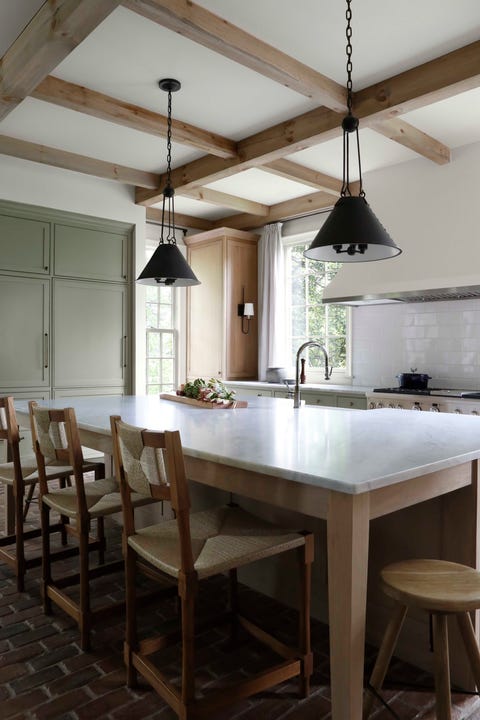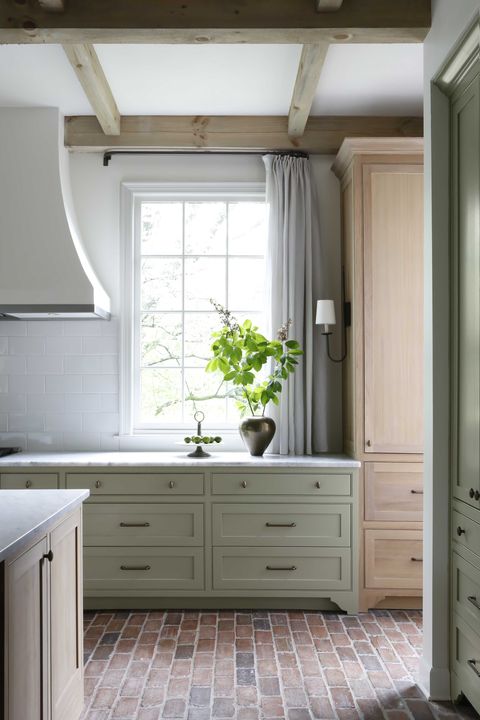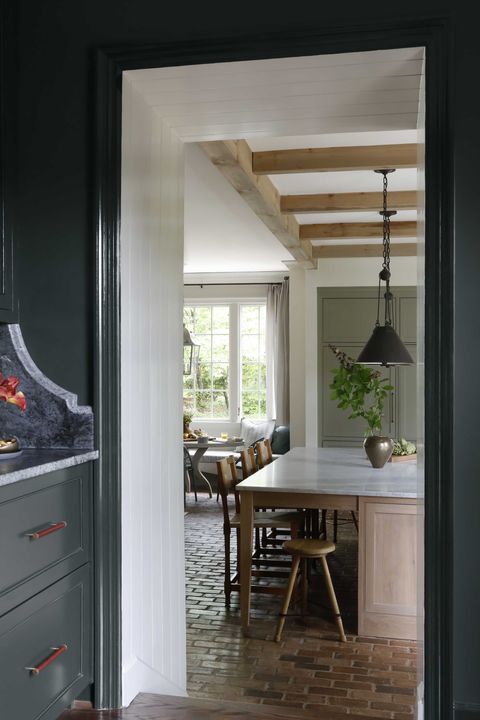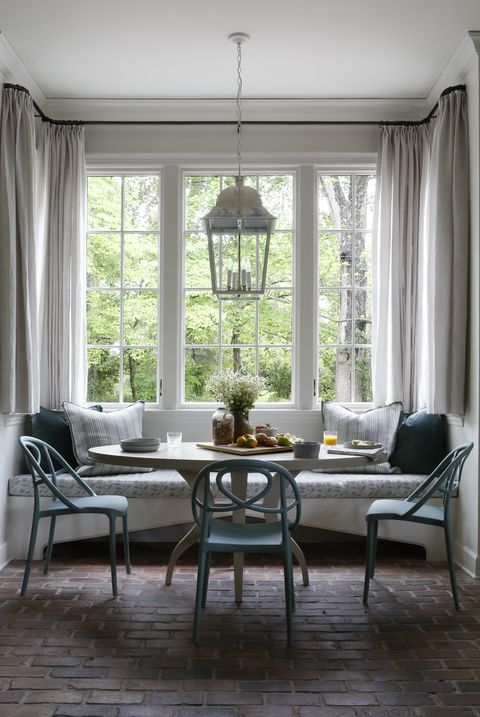Call it extreme, but sometimes, the only way to get what you want out of your kitchen is to completely move it to a different room in your home. That’s exactly what designer Rachel Halvorson helped one Nashville family do to get the bright, highly functional kitchen they desired.
The Belle Meade home’s original kitchen existed at its center. Halvorson worked with architect Ron Farris and builder Phipps Construction to convert the family’s sunroom into the kitchen and family room and turn the old kitchen into a TV room-slash-den. “The kitchen was too small and felt dark and cramped,” the designer says. “The clients wanted a more open kitchen with a bump-out breakfast room nook, so they could cook, eat, and entertain all in one space.”
Before
Natural sunlight and easily accessible hidden storage were absolute must-haves. Transforming the former sunroom meant there was plenty of light to work with, but tall casement windows were added on both ends of the kitchen to amplify the natural lighting—and so they could be lifted up to easily sweep dirt outside.
The original brick flooring—Halvorson’s favorite aspect of the overall design—was the driving force behind the new kitchen’s color palette. It features stained ceiling beams, a plaster hood, marble countertops, and a mix of white oak and neutral green cabinetry painted in Farrow and Ball’s Treron. “It’s rustic yet refined, a place where you could host more formal gatherings as well as kids soccer parties,” Halvorson says.
As far as hidden storage goes, the kitchen is so full of it that it almost doesn’t feel like a kitchen at all. Next to the hidden refrigerator is a full-size pantry with functional storage inside. Halvorson added two towers—one to house dinnerware and another to hold craft supplies and utility items to “hide all of the junk that comes with two young kids.” Not to mention, there’s a hidden coffee bar that’s closed off by two doors.
Neutral accents add to the room’s overall charm, including the kitchen island stools from Hollywood at Home and Bobo Intriguing Objects. The bronze pendants from Paul Ferrante over the island were one of the last selections to be made and serve as Halvorson’s “mic-drop moment” as they tie the whole space together.
Other notable pieces include the custom Tritter Feefer table in the breakfast nook, blue Janus et Cie chairs, a white vintage hanging lantern from Chairish, and fabrics by Perennials. In such a traditional home, Halvorson didn’t want the space to feel too rustic. “There was a lot of restraint involved in picking materials so that the addition struck that perfect balance between casual and elegant,” she says.
Follow House Beautiful on Instagram.
This content is created and maintained by a third party, and imported onto this page to help users provide their email addresses. You may be able to find more information about this and similar content at piano.io




